314.984.0005
314.984.0005

Designing a kitchen or bath is an exciting yet complex project. To prepare you for your virtual appointment, we've prepared a number of questions to help you determine what's most important to you. Sharing your thoughts and ideas will help us narrow the search and make the most of our time together.
A functional floor plan is key to building and remodeling success. To determine the best layout take measurements of your space and indicate the placement of existing windows, doors, and fixtures.

Are you a large family of six? Or maybe this space is just for you. Knowing how many will be using the space helps when it comes to planning the flow of a space in the kitchen.
For a bathroom... will you and your spouse be using it at the same time during the morning rush? Is this your child's bathroom? Are your children boys, girls, or both? Are they old enough to bathe on their own? Is this a shared space - one that family and guests will be using? Or is this a guest bath that will only get occasional use?

Consider what activities will be done in the space. For example, for a bathroom will you require a place to sit and apply makeup?
In the kitchen, are your a master chef or more of a takeout family?

The organization options for your cabinets are endless. What items need to be stored in the kitchen or bathroom and where should they be located for easy access?
Create a list, and we will walk you through these decisions.

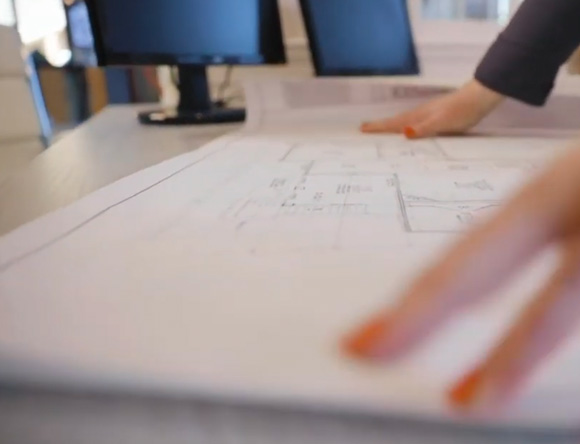
How big is your space? Who will use this bathroom? How will the kitchen be used? Where will you put things? Facing so many choices can be daunting but don't worry, here are easy steps that will help you get organized.
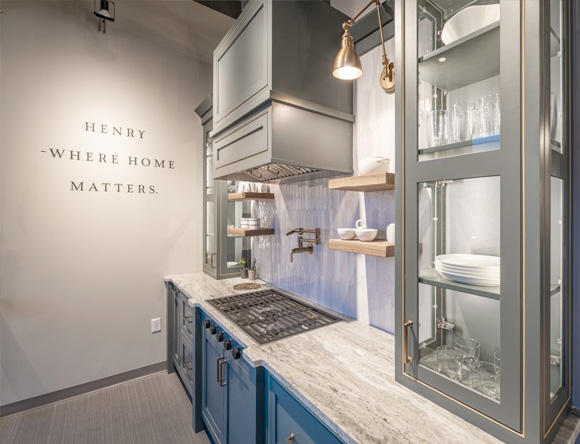
Browse our beautiful showrooms for the latest ideas and trends in modern kitchen and bath design.
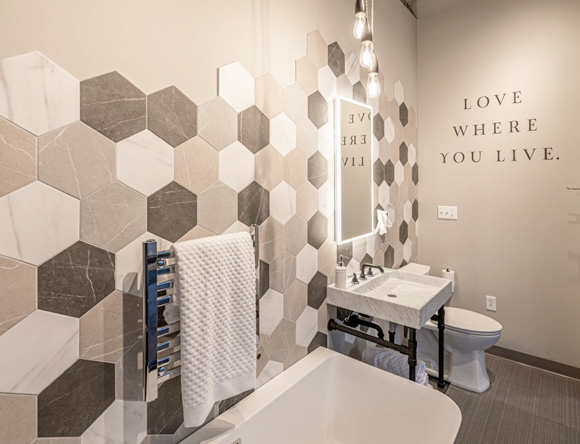
Planning an efficient layout and following recommended design guidelines can help ensure that you end up with a stylish bathroom that is safe, functional, and comfortable.
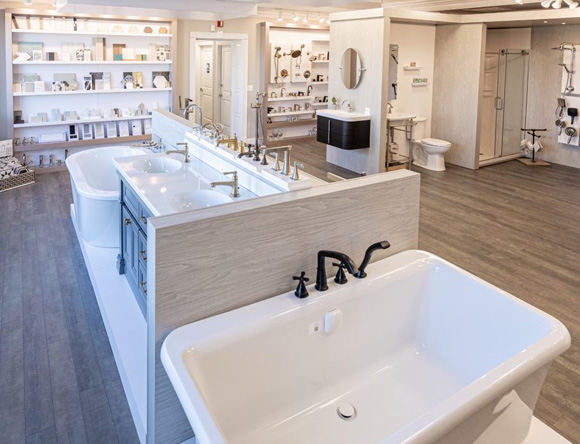
If you are thinking about renovating your master bath, powder room, or guest bathroom, the dedicated in-house design team at Henry Kitchen & Bath can help you design the perfect bathroom for you and your family.
Plan Your Bathroom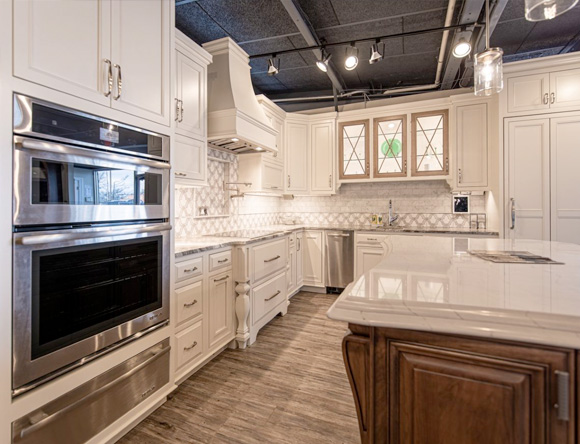
While a kitchen renovation or remodel may seem like an overwhelming task, creating your dream family kitchen is easy with a virtual consultation with one of our Henry Kitchen & Bath designers.
Plan Your Kitchen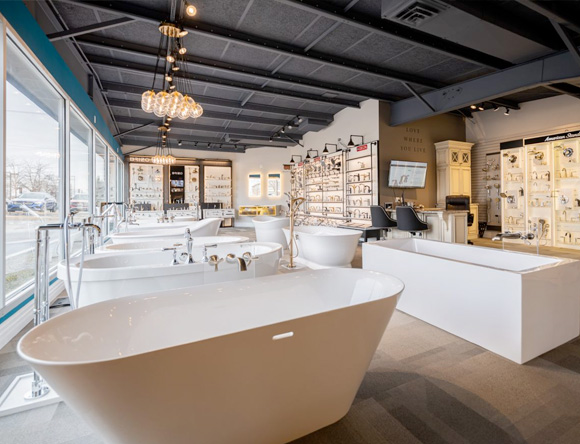
Now that you have a vision for your new kitchen and bath, consider its physical properties. Click below for a thorough checklist to get your project moving in the right direction.